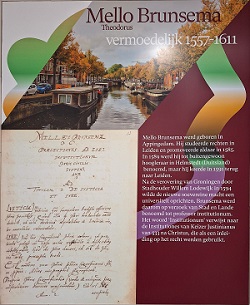Illustrations on the toilets and windows

Illustrator Lisa Sportel put together a visual story for the Faculty of Law in Groningen in 2023. In collaboration with Hans ter Haar, Callista Jippes and Sieger Vreeling of the University Museum, she collected information about various people who have meant a great deal within the history of the faculty, law or jurisprudence. From this came an overview of pioneering jurists, all of whom have been given a place on Sportel's illustrations hanging in the restrooms in the Röling Building. A number of portraits of these jurists will also hang in the corridors of some departments.
The big question Sportel asked herself prior to creating the illustrations for the restrooms, was: how could she create unity in the different stories of the lawyers? She chose to merge the stories, events and parts of the city of Groningen into one perspective and to add a meandering shape to everything, so that the illustrations are clearly connected.
To ensure that both the stories and the urban elements would clearly emerge, Sportel, in collaboration with Callista Jippes, collected visual material. In doing so, they had the help of Michael Hermse of the Groninger Archives, David Veltman, Ulco Kooystra and Martien Stege of the University Library, Sieger Vreeling of the University Museum, the Spaarnestad Archives, the Rotterdam City Archive/DGP, amateur photographer Vincent Wiegers and photographer Frank Straatemeier, among others. In addition, Kirsten van der Ploeg of the Groninger Institute of Archaeology provided photographs of the demolition of the Wolters Noordhoff complex from the bequest of her husband, archaeologist P. B. Kooi. The texts accompanying the images in the toilets were written and compiled by Hans ter Haar and Sieger Vreeling.
Architect Giorgio Grassi put together a color palette when designing the original building, assigning different hues to each department. Sportel has used that palette for her illustrations, but she has expanded it herself by adding brighter colors to add even more accents to her work.

In addition to illustrations for the restrooms, Sportel created designs for window films that are affixed throughout the Röling building. She created three different designs: one for the lecture halls, one for the office spaces and one for the studen association spaces. Again, she added a meandering shape to each work to show the connection.
The window film for the lecture halls offers the least amount of visibility. Sportel took a photograph of the exterior of the Röling Building and then put its outline in perspective and mirrored it. Using that outline and the meandering shape that recurs in all of her work for this project, this window film represents the connection between city and countryside.
The window film for the office spaces has a medium openness. The shape is abstract and shows the cross section of how the building is used. This window film represents the movement of people within the Röling Building.
Finally, the window film for the rooms of the study associations: it is relatively easy to see through them. This window film was inspired by drawings by Grassi. Sportel put one of Grassi's designs in maximum contrast and mirrored it, making the window film look like a script.
| Last modified: | 24 September 2024 4.53 p.m. |
